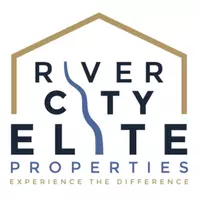Bought with Justin Michael Voorheis • BETHANY AREA REALTY LLC
$429,900
$449,900
4.4%For more information regarding the value of a property, please contact us for a free consultation.
36821 WEST OLD GATE DR Georgetown, DE 19947
3 Beds
2 Baths
1,976 SqFt
Key Details
Sold Price $429,900
Property Type Single Family Home
Sub Type Detached
Listing Status Sold
Purchase Type For Sale
Square Footage 1,976 sqft
Price per Sqft $217
Subdivision Liberty West
MLS Listing ID DESU2078452
Sold Date 06/10/25
Style Ranch/Rambler
Bedrooms 3
Full Baths 2
HOA Fees $184/mo
HOA Y/N Y
Abv Grd Liv Area 1,976
Year Built 2025
Lot Size 10,890 Sqft
Acres 0.25
Property Sub-Type Detached
Source BRIGHT
Property Description
SPECIAL SAVINGS! Please see sales consultant for more information.
This charming 3-bedroom, 2-bathroom home offers the perfect balance of open-concept living and timeless elegance. As you enter, you're greeted by the inviting great room with decorative beams, adding a touch of architectural beauty. The kitchen seamlessly flows into the living space, featuring soft-close drawers and doors, quartz countertops, and a plus-sized layout designed to accommodate both culinary creativity and casual entertaining.
The natural gas fireplace in the great room is a perfect focal point, providing both warmth and ambiance. The spacious owner's suite includes a luxurious plus shower, offering an added touch of comfort and convenience. LVP flooring throughout the main living areas ensures both durability and a sleek, modern aesthetic.
With a two-car garage and a well-thought-out floorplan, this home is an ideal blend of style, practicality, and comfort. Schedule a tour today and make this beautifully designed home yours! Estimated for completion May 2025. *Pictures are of a model home/similar to this home*
For a full list of features for this home please contact our sales representatives.
Location
State DE
County Sussex
Area Indian River Hundred (31008)
Zoning RESIDENTIAL
Rooms
Other Rooms Dining Room, Primary Bedroom, Bedroom 2, Bedroom 3, Kitchen, Great Room
Main Level Bedrooms 3
Interior
Hot Water Tankless
Cooling Central A/C
Fireplaces Number 1
Furnishings No
Fireplace Y
Heat Source Natural Gas
Exterior
Parking Features Garage - Front Entry
Garage Spaces 4.0
Amenities Available Pool - Outdoor, Fitness Center, Club House, Billiard Room, Game Room
Water Access N
View Pond
Accessibility None
Attached Garage 2
Total Parking Spaces 4
Garage Y
Building
Story 1
Foundation Crawl Space
Sewer Public Sewer
Water Public
Architectural Style Ranch/Rambler
Level or Stories 1
Additional Building Above Grade, Below Grade
New Construction Y
Schools
School District Indian River
Others
HOA Fee Include Lawn Maintenance
Senior Community No
Tax ID 234-15.00-569.00
Ownership Fee Simple
SqFt Source Estimated
Special Listing Condition Standard
Read Less
Want to know what your home might be worth? Contact us for a FREE valuation!

Our team is ready to help you sell your home for the highest possible price ASAP






