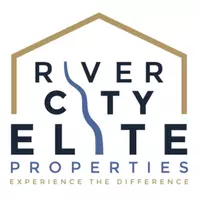Bought with Irene C Xenos • RE/MAX Distinctive Real Estate, Inc.
$1,160,000
$1,170,000
0.9%For more information regarding the value of a property, please contact us for a free consultation.
45 N TRENTON ST Arlington, VA 22203
4 Beds
4 Baths
918 Sqft Lot
Key Details
Sold Price $1,160,000
Property Type Townhouse
Sub Type Interior Row/Townhouse
Listing Status Sold
Purchase Type For Sale
Subdivision North Arlington
MLS Listing ID VAAR2056144
Sold Date 06/11/25
Style Contemporary
Bedrooms 4
Full Baths 3
Half Baths 1
HOA Fees $135/mo
HOA Y/N Y
Year Built 2021
Available Date 2025-04-16
Annual Tax Amount $10,637
Tax Year 2024
Lot Size 918 Sqft
Acres 0.02
Property Sub-Type Interior Row/Townhouse
Source BRIGHT
Property Description
Located just minutes from Washington, D.C., in the sought-after suburb of North Arlington, this sophisticated townhome offers style, space, and unbeatable access to the region's best amenities.
Enjoy a walkable lifestyle just steps from Ballston Quarter—a vibrant destination for upscale shopping, dining, fitness, and entertainment. Commuting is a breeze with close proximity to the Ballston Metro, I-66, Route 50, I-395, and Reagan National Airport.
Inside, this home features flexible living spaces, gleaming hardwood floors throughout, a sunlit open-concept layout, and a chef's kitchen with waterfall quartz countertops, 42" cabinetry, and professional series appliances. The upper levels include spacious bedrooms, a versatile loft, and a fourth bedroom suite that opens to a private rooftop terrace—perfect for relaxing or entertaining.
A 2-car garage and a versatile entry-level room, ideal for office or workout space, round out the home.
Modern design, premium finishes, and prime location make this a standout opportunity in the D.C. metro area. Call today to schedule a tour!
Location
State VA
County Arlington
Zoning R15-30T/RA
Rooms
Other Rooms Living Room, Dining Room, Primary Bedroom, Bedroom 2, Bedroom 3, Kitchen, Den, Foyer, Laundry, Loft, Office, Bathroom 2, Bathroom 3, Bonus Room, Primary Bathroom
Main Level Bedrooms 1
Interior
Interior Features Kitchen - Gourmet, Kitchen - Island, Crown Moldings, Combination Dining/Living, Combination Kitchen/Dining, Combination Kitchen/Living, Entry Level Bedroom, Recessed Lighting, Upgraded Countertops, Wet/Dry Bar, Wood Floors
Hot Water Natural Gas
Heating Programmable Thermostat, Zoned
Cooling Central A/C
Flooring Hardwood
Equipment Stainless Steel Appliances, Six Burner Stove, Oven/Range - Gas, Built-In Microwave, Dryer - Front Loading, Washer - Front Loading
Fireplace N
Appliance Stainless Steel Appliances, Six Burner Stove, Oven/Range - Gas, Built-In Microwave, Dryer - Front Loading, Washer - Front Loading
Heat Source Natural Gas
Exterior
Exterior Feature Roof, Deck(s), Balcony
Parking Features Inside Access, Additional Storage Area, Garage - Rear Entry
Garage Spaces 2.0
Water Access N
Roof Type Architectural Shingle
Accessibility None
Porch Roof, Deck(s), Balcony
Attached Garage 2
Total Parking Spaces 2
Garage Y
Building
Story 4
Foundation Slab
Sewer Public Sewer
Water Public
Architectural Style Contemporary
Level or Stories 4
Additional Building Above Grade, Below Grade
Structure Type 2 Story Ceilings,9'+ Ceilings,Cathedral Ceilings,Dry Wall,High,Vaulted Ceilings
New Construction N
Schools
School District Arlington County Public Schools
Others
Senior Community No
Tax ID 20-028-069
Ownership Fee Simple
SqFt Source Assessor
Acceptable Financing Cash, Conventional, FHA, VA, Private
Listing Terms Cash, Conventional, FHA, VA, Private
Financing Cash,Conventional,FHA,VA,Private
Special Listing Condition Standard
Read Less
Want to know what your home might be worth? Contact us for a FREE valuation!

Our team is ready to help you sell your home for the highest possible price ASAP






